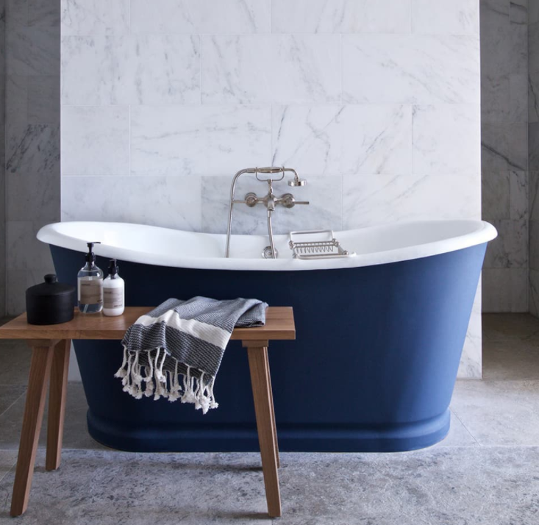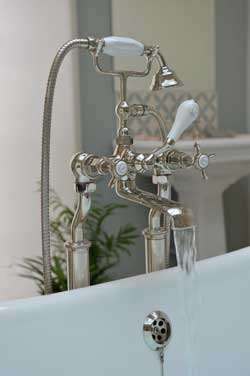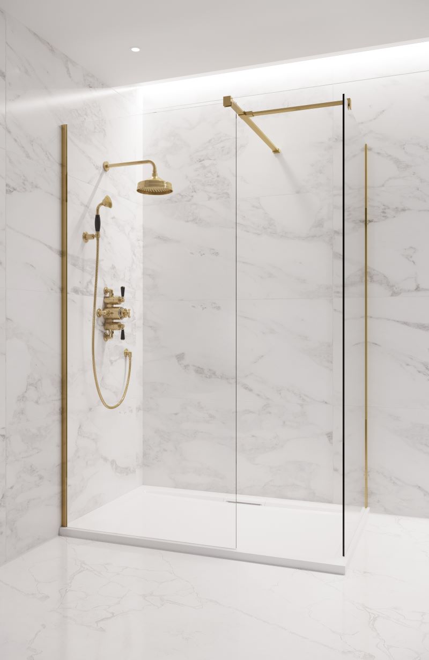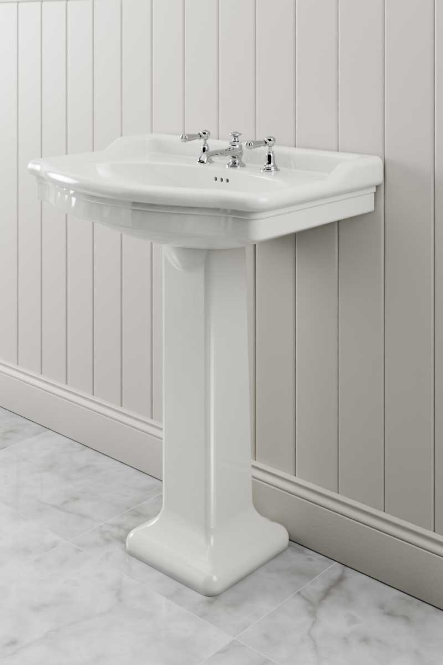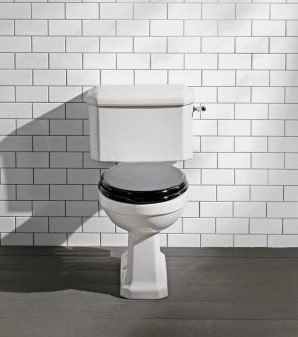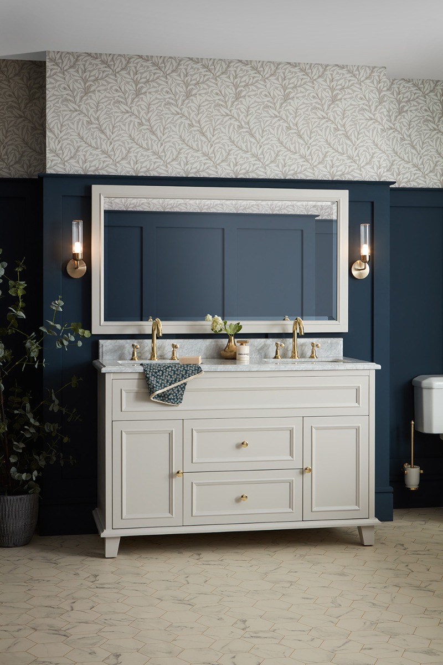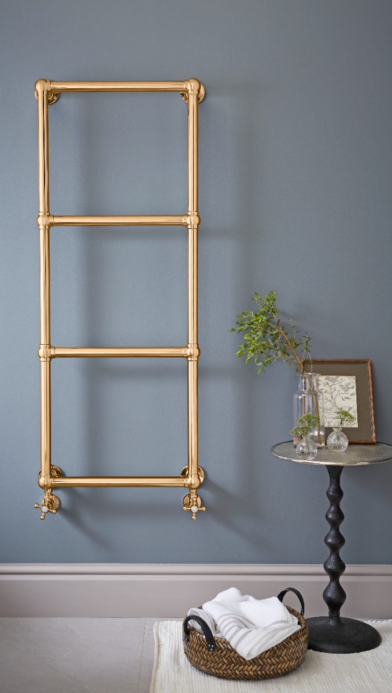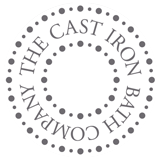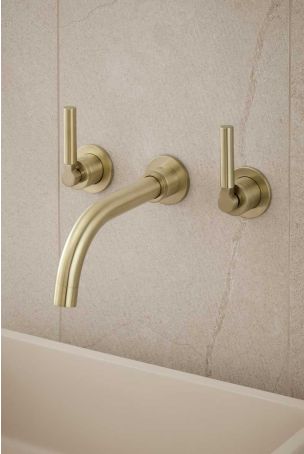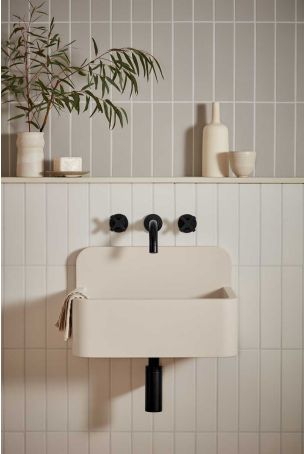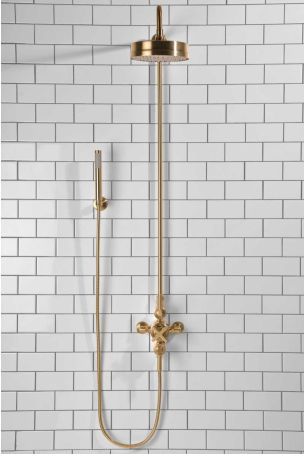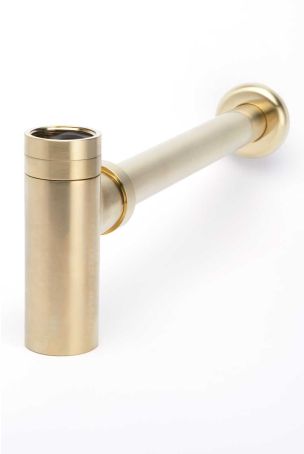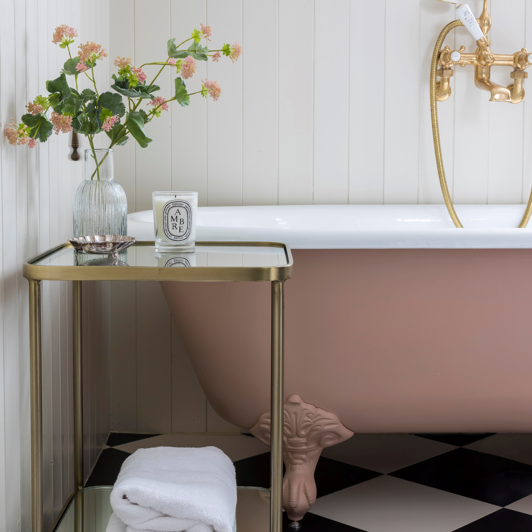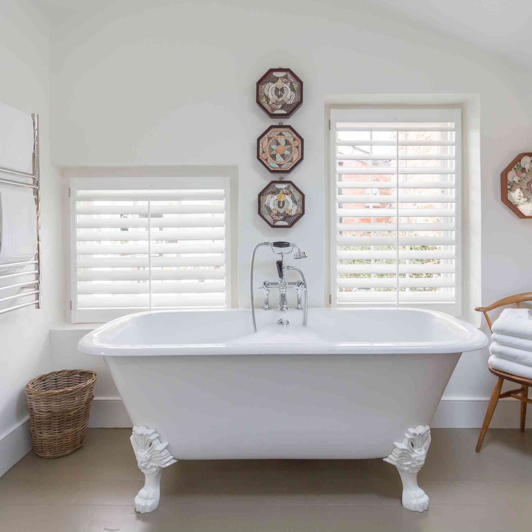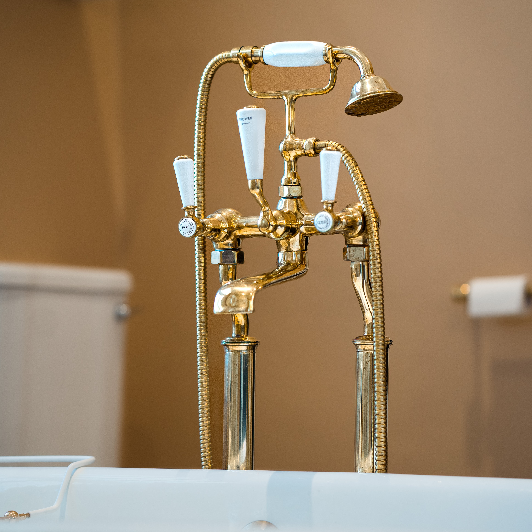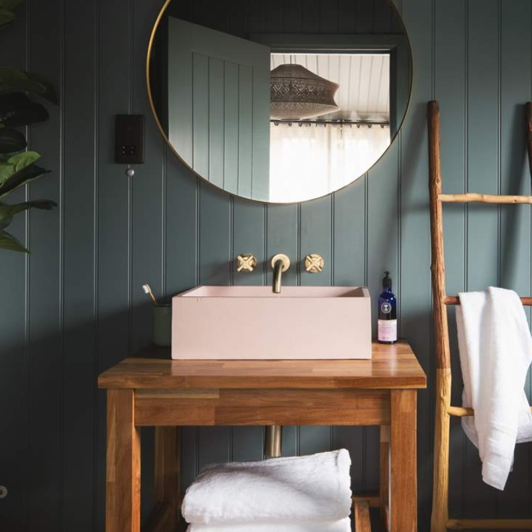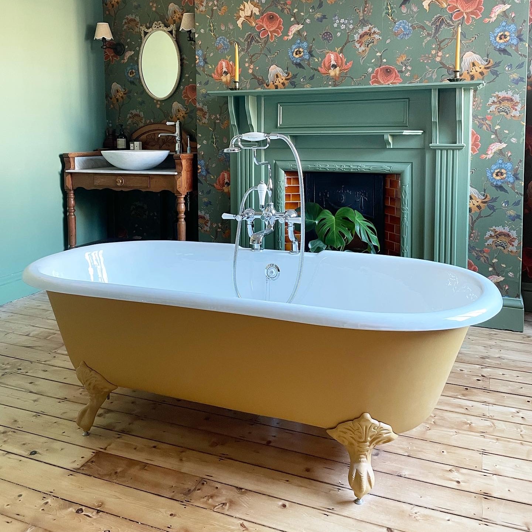Case Study - ASJ Design - The Annex
The Annex
by ASJ Design
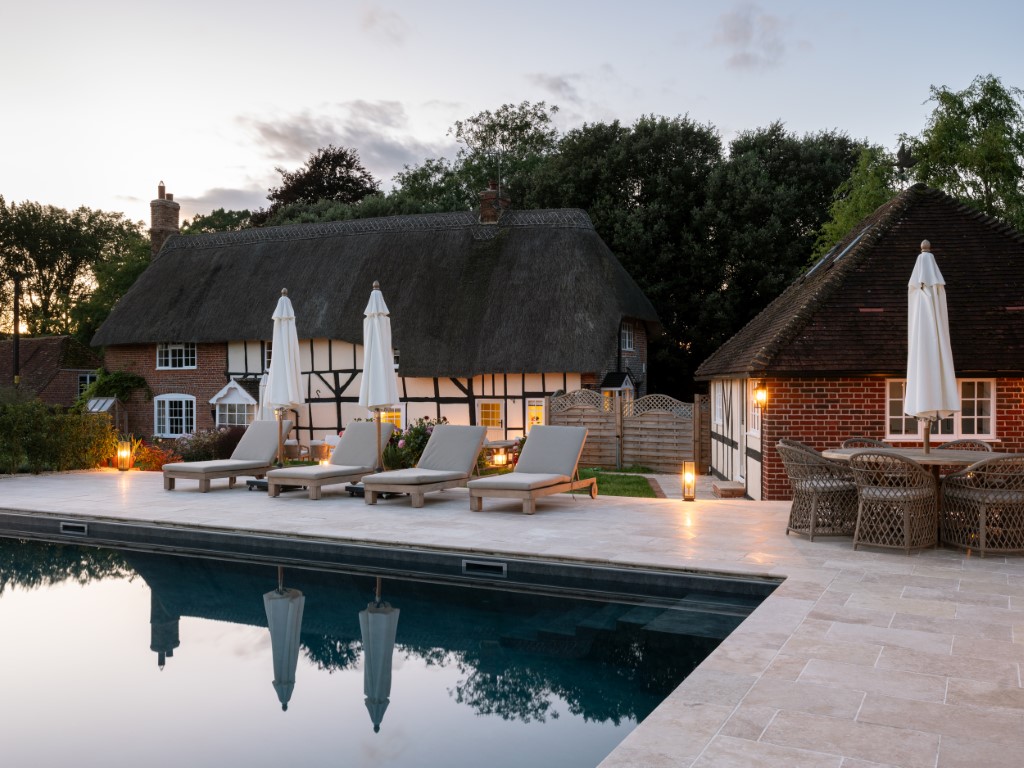

Garage Transformed into a Chic Annex with Stunning Bathroom Solutions
A thatched property nestled in the Salisbury Plains was set for a remarkable transformation. Following the successful refurbishment of the main home by ASJ Design, the client envisioned converting an old, low-ceiling garage into a stunning, multifunctional annex.
The new space was to include a guest suite, pool facilities, home office, and a kitchenette, with a design brief focused on creating a versatile area that could serve as a cosy retreat in the winter and a luxurious poolside haven in the summer. With this, Annie and the team at ASJ got set to work transforming the clients dream to reality, taking it from concept to completion.
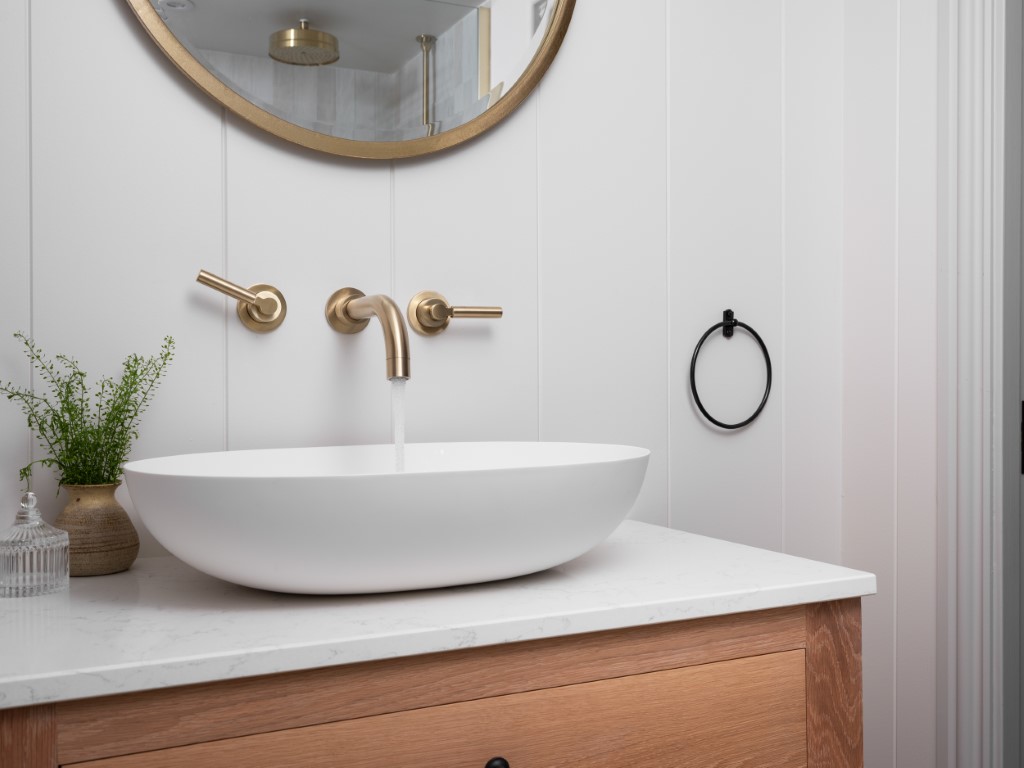

Bathroom and Shower Design
The Heart of the Annex
The property faced significant design challenges, including a maximum ceiling height of only 2 metres and planning restrictions that prevented adding windows in key areas, leaving parts of the space without natural light.
Despite these limitations, the client had a clear vision: the annex needed to harmonise with the rustic farmhouse charm of the main house while introducing contemporary elements for a fresh, modern feel.
The bathroom and shower rooms were the centrepiece of the project, designed to feel spacious, luxurious, and cohesive. ASJ achieved this by incorporating innovative wall panelling featuring a wide vertical V-groove pattern. This design not only creates an optical illusion that enhances the sense of space but also ensures practicality, as the panels are easy to clean.
One of the client’s primary concerns was ensuring that the toilet area did not detract from the overall look, while still maintaining a practical and functional layout. The solution came through the clever use of design features, premium materials, and standout products. The use of pocket doors provides the client with flexibility, allowing the option to create one large bathroom or subdivide the space as needed. Each area can function independently; for instance, pool guests can conveniently access the toilet without needing entry to the main bathroom area.
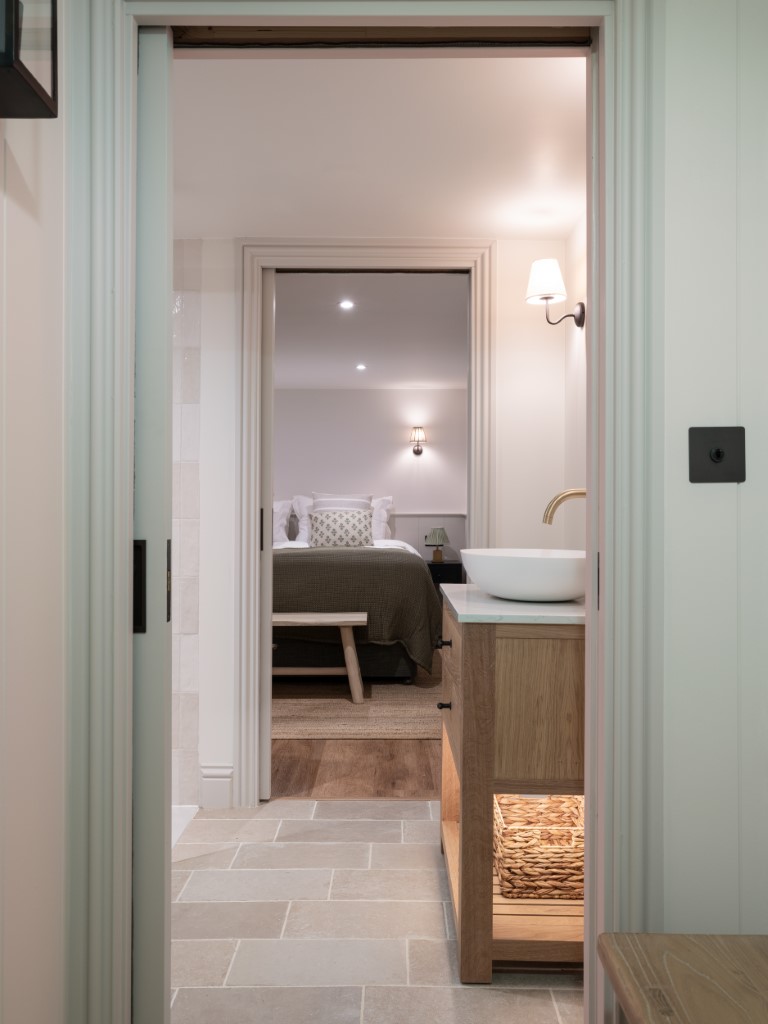

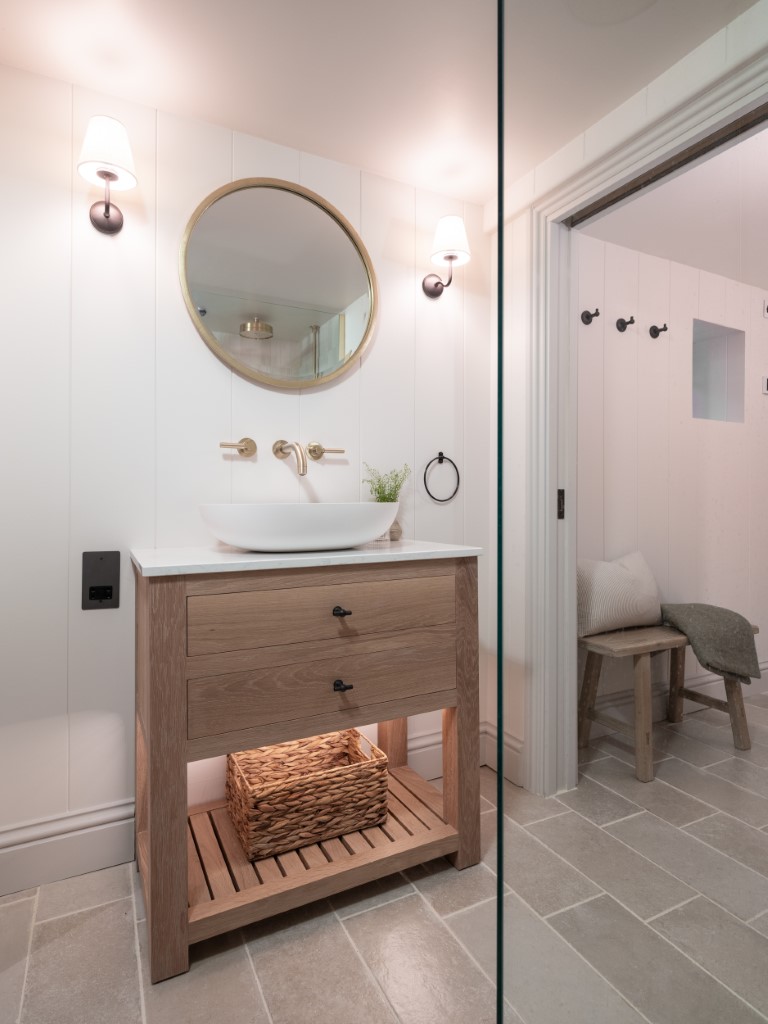

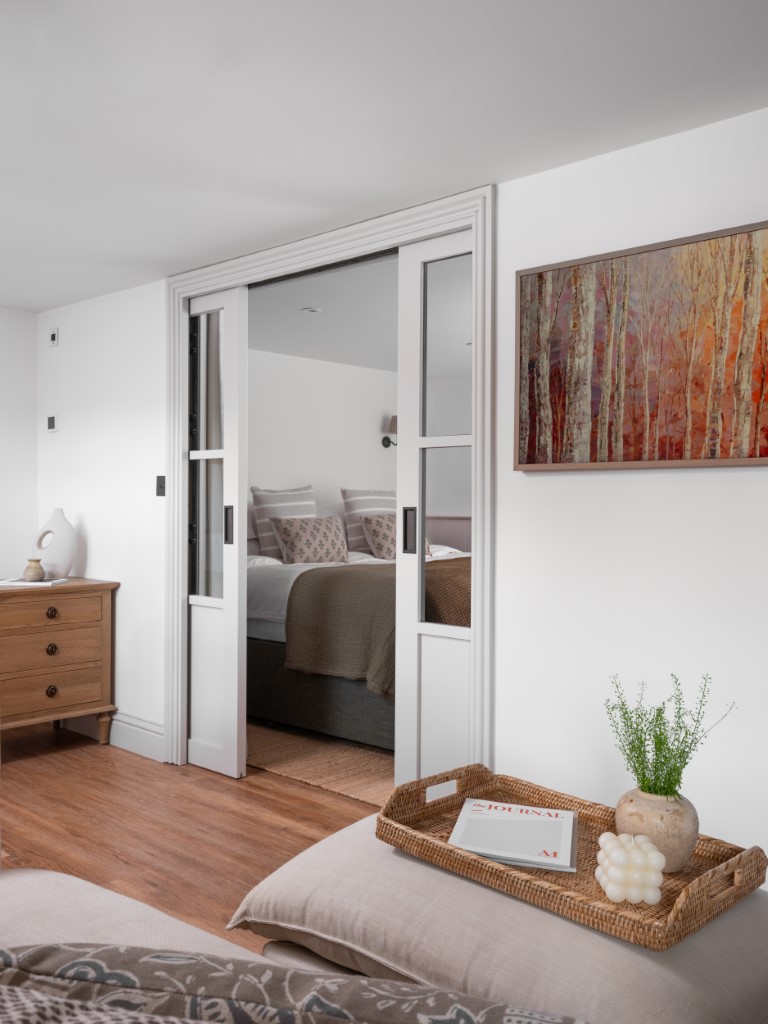

Oskar Concrete Basin
A Bold Choice
The star of the bathroom area was the Oskar concrete basin in Linen White, from the Cast Iron Bath Company. Initially, the client was hesitant about using a concrete basin in a traditional building, especially when most of the sanitaryware in the house was more traditional. However, once installed, the Oskar basin became a focal point that perfectly balanced the rustic feel of the property with a contemporary edge.
"Our client sought something truly unique for their small space and specific dimensions. They 'instantly fell in love' with the Oskar basin, despite initial reservations about using concrete in a setting dominated by ceramic sanitaryware. It has since become one of their favourite pieces, adding the 'wow' factor they desired for the compact toilet area."
Annie Stillman, Design Director at ASJ Design
Brass Tapware
Warmth and Elegance
To enhance the neutral palette and bring warmth into the bathroom, ASJ Design selected Ashbee and Stone’s Bayor range of tapware in brushed brass. The combination of the concrete basin with the brass taps gave the room an elevated, sophisticated aesthetic. This attention to detail ensured that all fixtures, including the shower and basin taps, were part of the same range, maintaining design continuity.
The tapware’s flexibility allowed the team to tailor the design to fit the small space, with a shorter spout for the basin and a standard-length spout for the shower, ensuring both function and style in the compact layout.
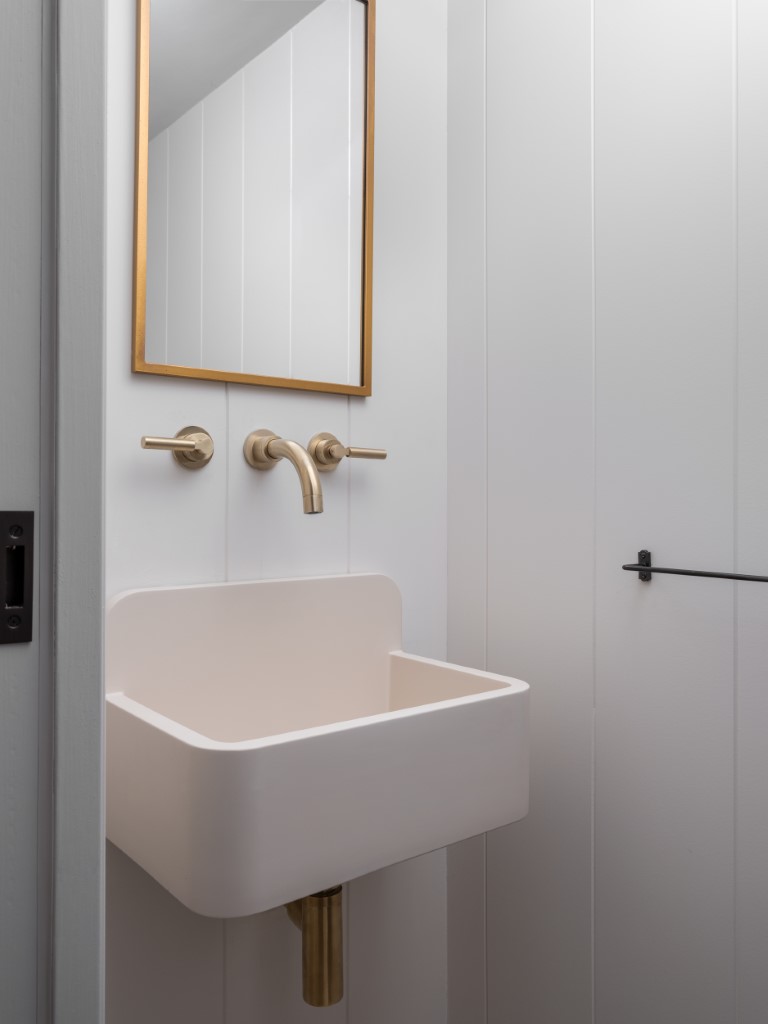

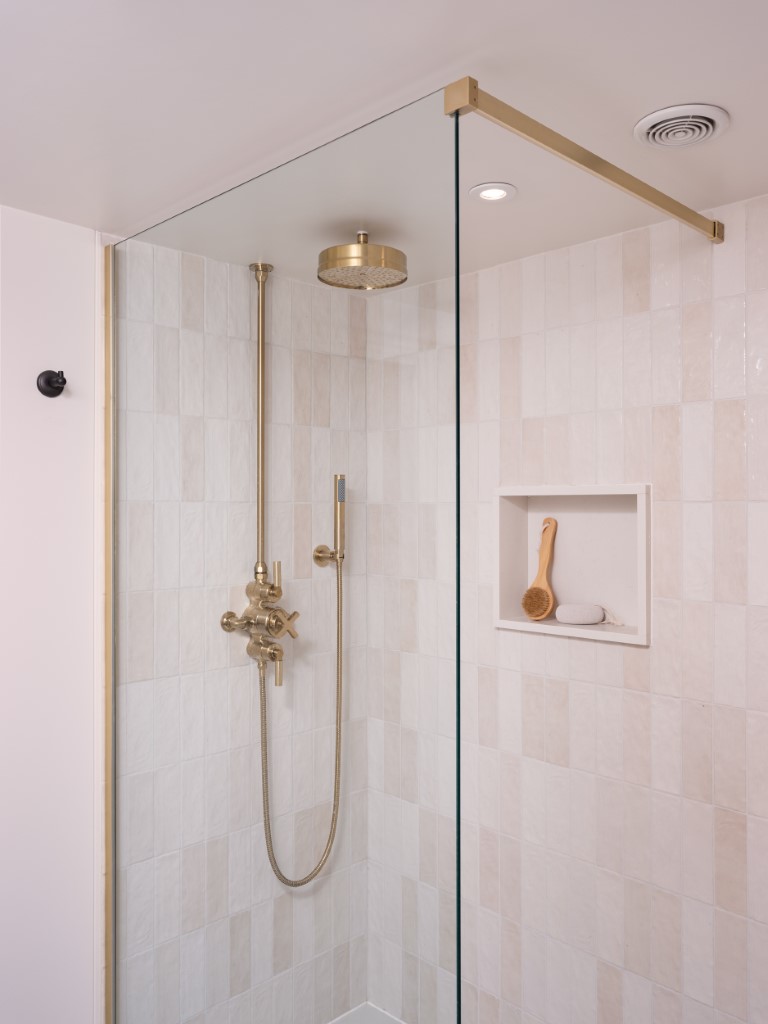

Smart Solutions
The shower installation was particularly challenging owing to the 2-meter ceiling height restrictions. The client was concerned about how to create a comfortable and functional shower space without compromising on height or aesthetics.
The team at ASJ Design came up with an innovative solution.
To maximise height, they opted for an exposed shower rail, with the top of the rail cleverly concealed in the ceiling void. This allowed the shower to maintain the necessary height without visually overwhelming the space.
The Cast Iron Bath Company supplied an additional rail so the plumber could cut it to the perfect size, ensuring a precise fit that didn’t compromise the design.
"Designers frequently face unexpected challenges during installation, as buildings seldom conform to our initial expectations, and here, the shower is a prime example. Responding to this, we collaborated with the technical team at the Cast Iron Bath Company to devise the ideal solution. Their flexible product range allowed us to adhere to the design brief without compromise, ensuring the client received the product they loved.
The outcome is a space that appears both cohesive and deliberate, demonstrating that even in the smallest areas, the most remarkable results can be achieved.”
Annie Stillman, Design Director at ASJ Design
Matching Shower and Tapware
The client loved the seamless look achieved by using matching brass tapware throughout the bathroom and shower rooms. This design choice added a sense of luxury and cohesion, making the entire space feel well-considered and unified. By using the same range for both the basin and the shower, the design maintained a cohesive flow, creating a high-end, boutique feel in what was initially a challenging space.
Lighting and Finishing Touches
Creating a Sense of Space
With the absence of windows, to enhance the sense of light and space, ASJ chose under-basin motion activated LED spotlights. These spotlights instantly illuminate the room upon entry, making the space feel welcoming and bright, despite the lack on natural light.
The addition of wall-mounted lights, which directed light upwards, further enhanced the feeling of height. By drawing the eye up, these lights helped counteract the low ceiling, making the room feel larger and more open than it actually was.
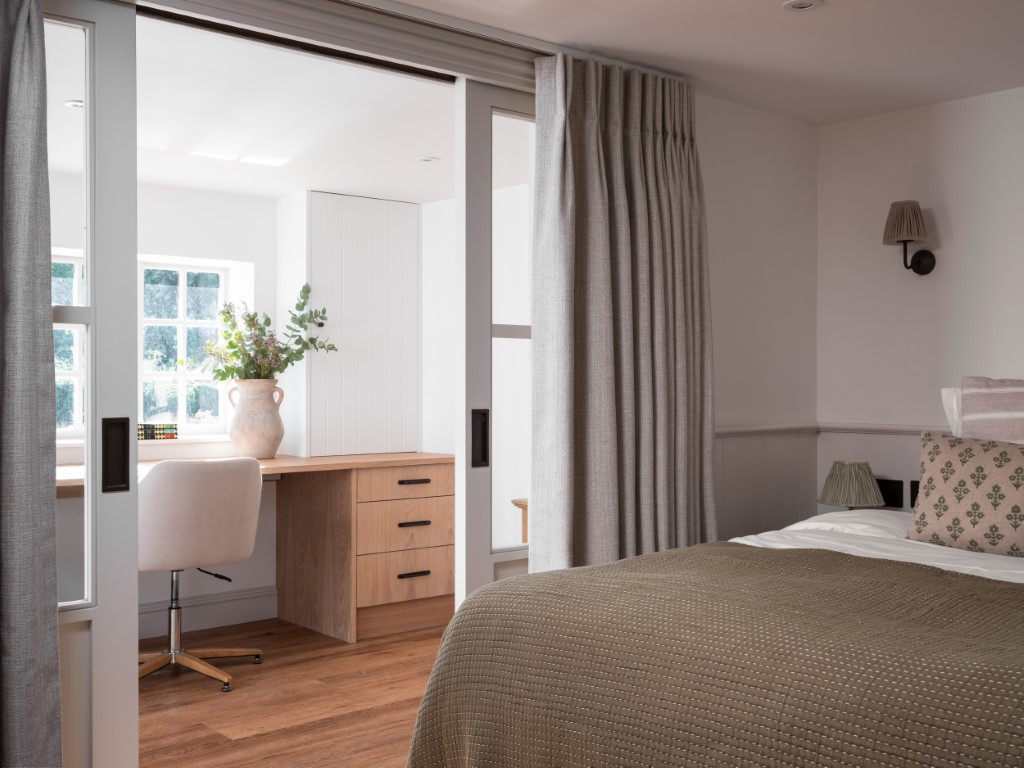

A Perfect Balance of Style and Function
The transformation of the garage into a luxurious annex, with a special emphasis on the bathroom and shower rooms, was a resounding success. Despite the challenges of low ceilings and restricted space, the final result was a stunning, multi-functional space that exceeded the client’s expectations.
• The Oskar concrete basin became a standout feature, elevating the bathroom from a practical necessity to a design statement.
• The brass tapware added warmth and elegance, while the use of pocket doors and clever lighting solutions ensured the small space felt open, airy, and luxurious.
This project highlights the importance of design flexibility, innovation, and thoughtful product choices when working within space and height constraints. The bathroom and shower rooms not only met but exceeded the client's aesthetic and functional expectations, turning a modest annex into a truly stunning and luxurious retreat.
“Designers appreciate having a unified product range that offers consistency and unique touches. I particularly love the variation in tap levers within the same range. The flexible product options allowed our team to work wonders in tight spaces, using a short spout for the concrete basin and a standard-length spout for the shower basin. It’s this adaptability that truly makes a difference in achieving a seamless design.”
Annie Stillman-Jones from ASJ Design
Interior Designer: ASJ Design https://www.asjdesign.co.uk
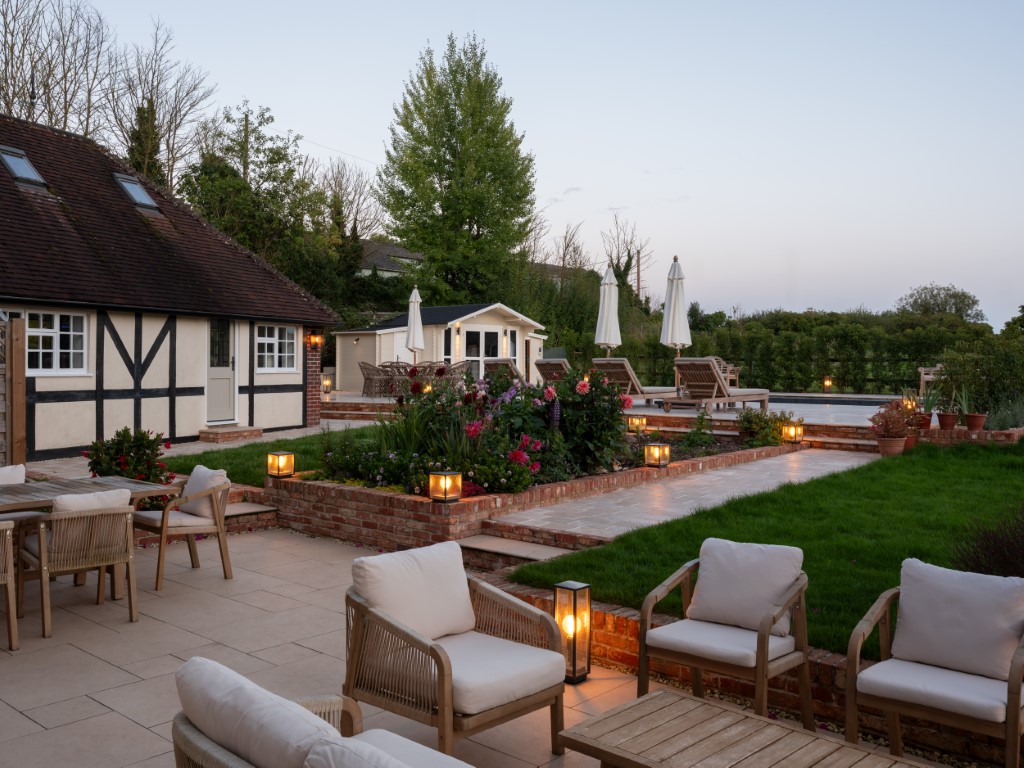

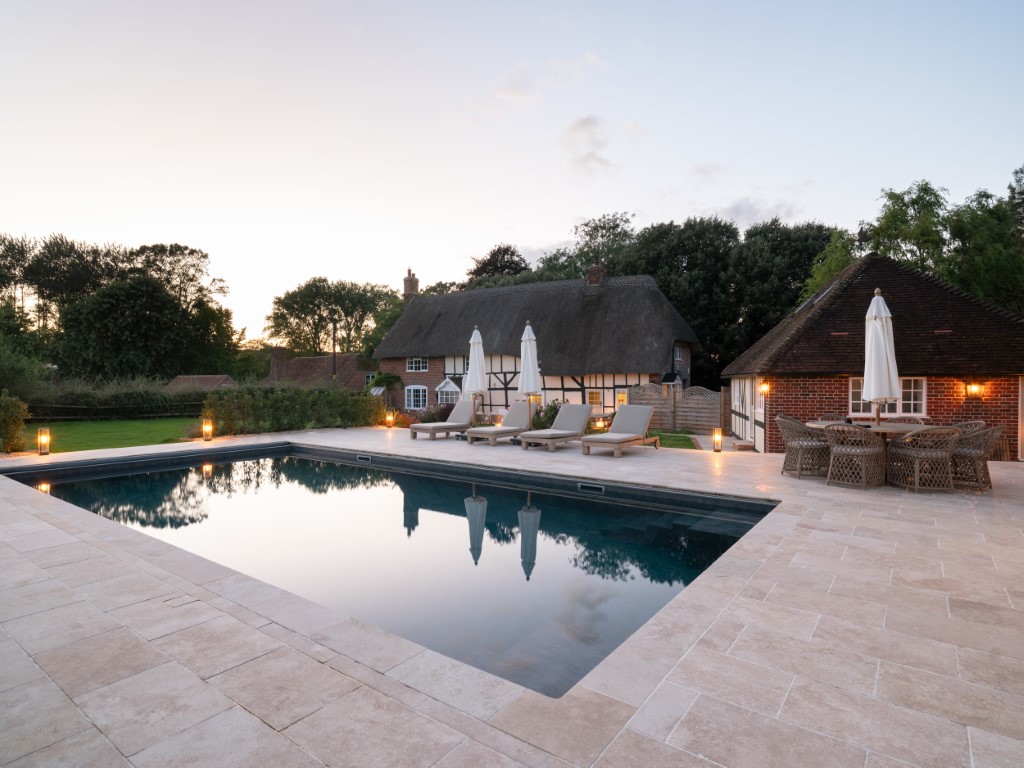

SHOP THE LOOK
We have fallen in love with the luxurious master suite in the stylish holiday home - Art House Seahouses. Check out their Instagram page @arthouseseahouses

